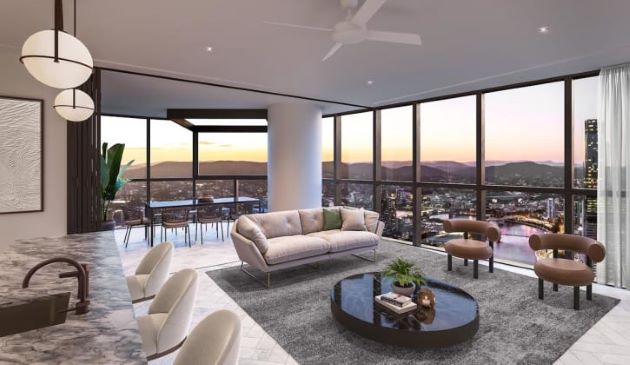Plans for a sprawling twin tower project with recreational rooftops linked by a skybridge have been filed for Brisbane’s southside.
The proposal comprises 226 apartments ranging from one to four bedrooms across two 12-storey towers.
Earmarked for a 3846sq m site spanning six properties at 73-85 Cleveland Street, Stones Corner, it has been lodged with the Brisbane City Council by an entity linked to Idec Group’s Peter Gartshore and family members.
Stones Corner is about 2.5km from Woollongabba, the home of the 2032 Olympic Games and is undergoing urban transformation through residential and mixed-use densification.
According to a submitted town planning report, the site of the proposal is “within a strategically important area of Stones Corner, being a growth node on a selected transport corridor” identified under the City Plan.
“Areas within these nodes provide opportunities for a range of more intense urban form that are tailored to the locality and catchment’s community needs,” it said.
The report deemed that although the proposed development would exceed an eight-storey height limit it was “appropriate for the site” and achieved a number of outcomes sought by the high density residential zone.
“Given the strategic importance of the site and the opportunities afforded to the community, there is a strategic need to permit a height greater than prescribed,” the report said.
“The south-east Queensland region is currently experiencing a housing crisis, with rental and housing stock at an all-time low. The proposal provides 226 additional housing opportunities within close proximity of centres, community services, and transport options, creating additional housing choice within a strategically important area of Brisbane.
“Furthermore, providing accommodation activities within close proximity of employment nodes serves an economic benefit to the city of Brisbane. The development thus fulfills community and economic needs.”
The twin-tower proposal “presents a flagship development providing a new world city design”, the report said.
“An opportunity exists to create a landmark site within Stones Corner, to accommodate residents within an environmentally and architecturally distinguished built form, warranting an increase in height to make full and efficient use of this opportunity.”
The scheme designed by NMDS Architecture would feature a range of apartment sizes “that services singles, couples, and families through all stages of life”.
“As such, the proposal facilitates housing diversity that meets the needs of a diverse population and their changing life-cycle needs,” the development application said.
Spanning the 7.7m gap between the proposed north and south towers, a skybridge would link 1273sq m of communal rooftop recreation space.
The rooftop would feature a pool, spa and terrace area, gymnasium and sauna, showers and change rooms, alfresco and indoor dining areas, a theatre, community garden and dog walking area.
Incorporating the skybridge would “make it more convenient for residents to utilise the full recreation area no matter what building they are in”.
“The modern built form of the proposed towers is to be set among generous landscaping and open space,” the planning documents said.
“The effect is a building that achieves a balance between built form and open space, minimises bulk and scale, transitions sensitively to adjoining sites, and will provide a positive streetscape interface to Cleveland Street, both at ground level and above ground.”
The landscaping design by Wild Studio includes vertical green walls which extend the entire height of the building, feature trees at the central Cleveland Street main entrance, raised garden beds and planter boxes with climbing and cascading plants.
“The proposal will result in a built form integrated into a well presented vertical, subtropical micro-climate that softens the built form and provides cooling to residents and the streetscape,” the application said.
The development also would include three basement levels and parking for 330 cars.
Although within an area well-serviced by public transport, alternative transport options also would be provided to residents through a car share system, enabling those who do not own a vehicle to utilise one of ten electric vehicles. As well, there would be 283 bicycle parking spaces supported by an on-site bicycle workshop.
“The proposal affords future residents’ choice in how they commute and is responsive to the circumstances of residents through all stages of life,” the documents said.
Article source: Queensland Property Investor


